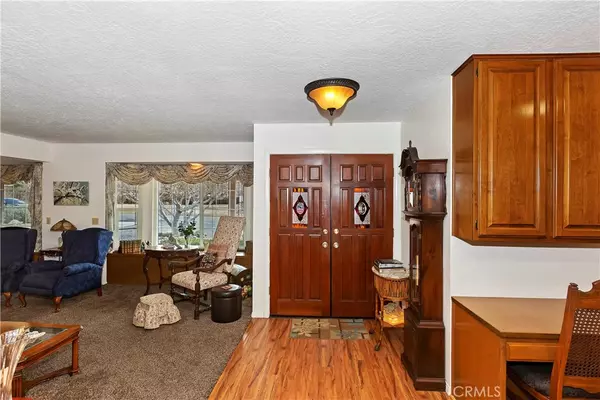$435,000
$439,000
0.9%For more information regarding the value of a property, please contact us for a free consultation.
3 Beds
2 Baths
2,031 SqFt
SOLD DATE : 09/30/2024
Key Details
Sold Price $435,000
Property Type Single Family Home
Sub Type Single Family Residence
Listing Status Sold
Purchase Type For Sale
Square Footage 2,031 sqft
Price per Sqft $214
MLS Listing ID IV24026070
Sold Date 09/30/24
Bedrooms 3
Full Baths 2
HOA Y/N No
Year Built 1985
Lot Size 0.620 Acres
Property Description
Welcome to this exquisite ranch-style single-story home. This home features 3 bedroom 2 bathrooms and over 2,031 feet of living space including approximately 200 square feet bonus room which has laundry, it can also be used as an office, craft room or even possible 4 th bedroom. As you step into the open floor plan, you'll be greeted by a custom interior adorned with tasteful paint, complemented by plush carpet flooring, elegant tiles, and rich wood accents throughout. The heart of the family room lies in the raised hearth, used brick fireplace and the wood beamed tongue & groove ceiling, creating the warm comfortable feeling. The formal living and dining area creates the perfect backdrop for memorable gatherings with friends and family. The kitchen is a chef's dream, new flooring, new granite countertops and beautiful appliances that blend both functionality and aesthetics seamlessly. Beyond the walls, this home boasts mature landscaping that enhances both the front and back yards, adding a touch of natural beauty to the surroundings. Whether you're relaxing in the spacious living areas, entertaining in the well-appointed kitchen, or enjoying the outdoor patio, this home is a true beauty that invites you to embrace the comfort and sophistication it offers. The back yard has plenty of room for your imagination to run wild. Plus, a standalone covered parking for your RV. Discover the charm and elegance of this ranch-style sanctuary, where every detail has been carefully curated to create a home that is not only visually stunning but also a delightful haven for daily living and entertaining.
Location
State CA
County San Bernardino
Area Appv - Apple Valley
Rooms
Main Level Bedrooms 3
Interior
Interior Features Ceiling Fan(s), Crown Molding, Granite Counters, All Bedrooms Down, Bedroom on Main Level, Main Level Primary
Heating Central
Cooling Central Air
Fireplaces Type Living Room
Fireplace Yes
Appliance Dishwasher, Disposal, Water Heater
Laundry Inside
Exterior
Garage Driveway, Paved, RV Access/Parking, RV Covered, Unpaved
Garage Spaces 2.0
Carport Spaces 2
Garage Description 2.0
Fence Chain Link
Pool None
Community Features Rural
Utilities Available Electricity Connected, Natural Gas Connected, Sewer Connected
View Y/N Yes
View Desert
Roof Type Composition
Porch Concrete
Parking Type Driveway, Paved, RV Access/Parking, RV Covered, Unpaved
Attached Garage Yes
Total Parking Spaces 4
Private Pool No
Building
Lot Description 0-1 Unit/Acre, Desert Back, Desert Front, Drip Irrigation/Bubblers, Garden
Story 1
Entry Level One
Foundation Slab
Sewer Public Sewer
Water Public
Level or Stories One
New Construction No
Schools
School District Apple Valley Unified
Others
Senior Community No
Tax ID 0441073130000
Security Features Smoke Detector(s)
Acceptable Financing Submit
Listing Terms Submit
Financing Conventional
Special Listing Condition Standard
Read Less Info
Want to know what your home might be worth? Contact us for a FREE valuation!

Our team is ready to help you sell your home for the highest possible price ASAP

Bought with Manuel Marquez • eXp Realty of Southern CA Inc.

Real Estate Agent & Loan Officer | License ID: 02076931
+1(949) 226-1789 | realestateaminzarif@gmail.com







